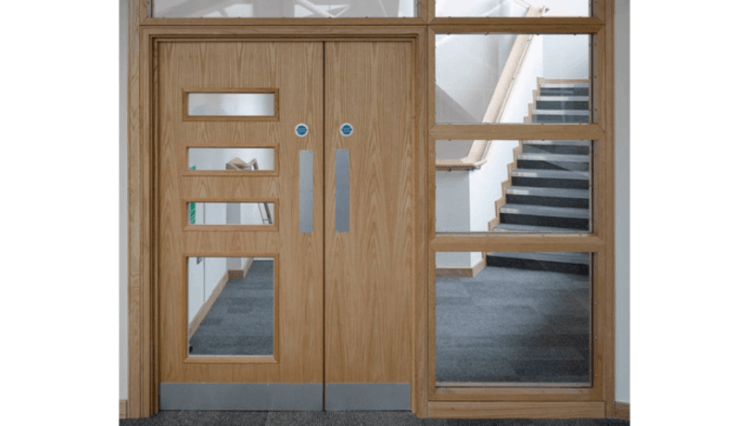- Home
- About BWF Fire Door Alliance
- Fire Door Safety
- Third-Party Certification
- Publications
- News
- Knowledge Centre

It is very important to specify all fire door components correctly. A fire door is more than just a door leaf. The door frame, hinges, ironmongery, seals and the glass in vision panels must all be selected, from installation instructions, to ensure that the door assembly design is properly fire resistant and that all the components work when used in combination.
The practice of manufacturing a door frame on-site or in a workshop, hanging a door and believing the result constituted a valid fire door installation has never been correct.
Door frames, to go with certified fire doors, should conform to the requirements stated on the door leaf’s field of application. Frames certified to meet the requirements of specified door leaves can be purchased from the door leaf manufacturer, a company licensed to manufacture the door frames or a distributor.
Types of Frame Material
Fire door frames or linings can be made from various timbers and timber-based materials. They must match the species, type and density, profile and frame dimensions given in the door leaf’s field of application and confirmed in the manufacturer’s installation instructions.
Frame Dimensions
Fire door frames should be of the material types, density and dimensions, including the size of the stop, stated on the fire door leaf’s data sheet.
Using Existing Door Frames?
Fitting new fire doors into existing frames is risky because the existing frame may not be fit for purpose or compatible with the certification of the new fire door leaf. If you are fitting new fire doors and components into existing frames there are a number of checks that should be made on the frame before taking the decision to only upgrade the door leaf. If it is not compatible, then certification becomes invalid.
Supporting Construction for a Fire Door Frame
Fire door frames should be fitted into partition walls that have at least the same proven fire resistance as the resulting fire door assembly.
The Door Leaf and Frame Gap
The limitations on the size of gap that is permitted between the door leaf and the frame is extremely important and is documented on the door leaf manufacturer’s field of application.
In general the gap should be between 2mm and 4mm along the two long edges and across top of the door leaf – to facilitate checking of the gap on site, a BWF Fire Door Alliance Gap Testers are available to purchase on request here.
For more detailed information about fire door frames, download our Fact Card.